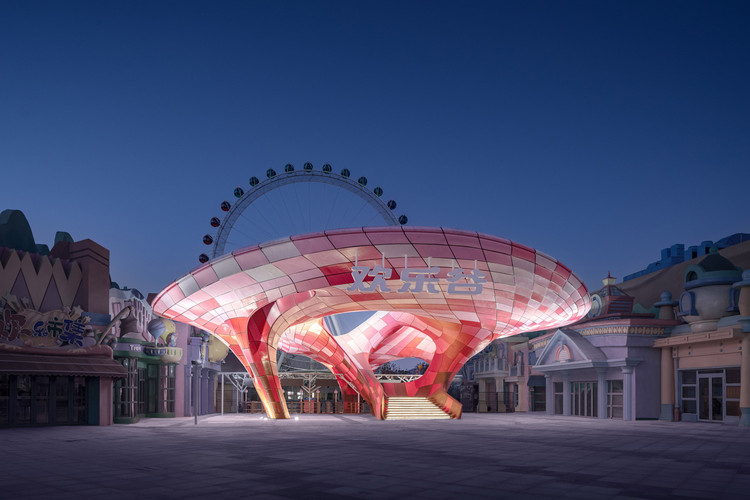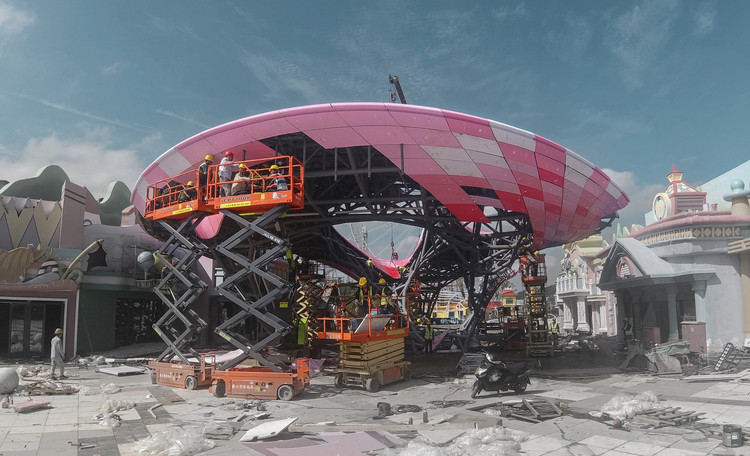
3D printing (as known as three-dimensional printing) is a type of rapid prototyping technology. It is a technology that uses powdered metal or plastic and other bondable materials to construct objects by printing layer by layer based on digital model files.
3D architectural printing is an emerging technology that uses the existing desktop-level printing technology to be applied to construction engineering, that is, through the print head, the material is accumulated layer by layer and finally formed into a finished product. Its composition is basically the same as that of desktop printers, and they are composed of control components, mechanical components, print heads, consumables, and media.

A house or a group of houses, even if each building has a different shape, can be automatically constructed through a running program. Finally, the three-dimensional model on the computer is turned into a real building.


During the recent years, China has become perhaps the biggest force behind 3D printing growth in Asia, with huge government support to promote the industry. Below we will take a close look at how 3D printing has offered new possibilities for the construction industry in China.
The Pros and Cons of 3D Printing
One of the most obvious advantages of 3D printing buildings is its high efficiency. It takes about 24 hours of printing time to build a 500 square foot (approximately 46.45 square meter) single-storey house.

But it's not just about saving time: 3D printing buildings also reduces construction waste.

Generally speaking, a typical residential construction site will generate about 4 tons of garbage. Since the concrete used in conventional floor construction is uniformly applied, about half of it will be wasted regardless of whether it needs structural support in a specific area. This is particularly harmful to the environment, because cement, as the main component of concrete, accounts for about 7% of our carbon dioxide emissions. In contrast, a 3D printer can change the thickness of the structure very precisely, using concrete only where it is really needed. This process is called topology optimization.

Digitalization of the printed structure is another advantage of 3D printing. This means that the design presented on the computer can be directly converted into printer instructions. This eliminates the need to convert the design into drawings, thereby reducing unnecessary errors and troubles, and saving costs and reducing delays. There is an additional benefit of digitization, that is, it removes obstacles to design creativity. Architects can provide customized or semi-customized designs at a lower cost without having to bother training others to execute the plan.

Nevertheless, compared with ordinary 3D printing technology, concrete printing technology is more difficult. First of all, it is necessary to ensure that the concrete can flow smoothly during the printing process so that it can enter and exit the printer smoothly without clogging. Secondly, the concrete extruded from the printer must be able to harden quickly and become strong enough to withstand subsequent layers. On the basis of meeting the above requirements, it is also necessary to achieve sufficient adhesion between these layers.

In addition, 3D concrete printing also needs to overcome a series of challenges in the open air environment (work), because environmental dust, humidity, moisture, temperature, etc. are all variables that affect the performance of concrete, so these influencing factors must be controlled.
Current Applications
A Robot-3D Printed Concrete Book Cabin / Professor XU Weiguo's Team


Designed by Professor Xu Weiguo of the School of Architecture of Tsinghua University and built with printing machines and materials developed by the team, a 3D printed Book Cabin made from robots has been revealed in Shanghai’s Baoshan Wisdom Bay Science and Technology Park. This is a space for book shows, academic discussions, and book sharing sessions.



The design of the Book Cabin started from the concept sketch, then used MAYA software according to the needs of entity modeling, and carried out the space shape and structure rationality to determine the implementation model. Then through the printing path planning and printing coding to complete the digital file, and then the digital files drive the robot 3D printing equipment to concrete the materials layer by layer stack printing, thus building the curved shape of the Book Cabin. The Book Lodge has a total area of about 30 square meters and can accommodate 15 people for various activities.
3D Printed Concrete House / Professor XU Weiguo‘s Team

Another project completed by professor Xu Weiguo’s team is a 3D Printing Concrete House, which is part of their research on “Mobile Platform of Robotic 3D Printing in Concrete” and “Rapid Construction System for Concrete Houses”.

The “Mobile Platform of Robotic 3-D Printing in Concrete” contains a mobile robotic arm with a 3-D printing device, a rail with a mobile lift platform, and a dragging-suspending platform, etc. In order to print/construct a whole house, the printing platform requires only two persons pushing buttons on the mobile platform. While substantially integrating and simplifying the technique of 3-D printing in concrete, it reduces the human input in the printing/construction process to a minimum. This printing platform enables direct, on-site printing of all bases, walls, and roofs, resulting in rapid construction at a low cost.
Robot-Printed 'Cloud Village' / Philip Feng Yuan's Team



Developed by Philip Feng Yuan and his team, a digitally-fabricated outdoor pavilion "Cloud Village" has been set up at the Venetian Arsenale. The Cloud Village has a twisting form which creates a sequence of open and semi-enclosed spaces under its roof.


Cloud Village reflects the contemporary reality of Chinese countryside through its semiotic performance of materiality. The recycled plastic material of the pavilion indicates the crisis of the environmental issue of contemporary Chinese countryside and establishes a critical rethinking on the sustainable way of spatial production for the future.

3D Printed Pavilion / Archi-Union Architects + Fab-Union



Nanjing Happy Valley Theme Park East Gate - the world's largest modified plastic 3D printing architecture has recently put into use. As in mid-November 2020, once the park officially opened its gate, and after nearly half-year’s operation and observation, the design eventually reflected an influential possibility of implementing robotic printing construction technology in the future of architecture.



The Future
Speaking of the future of 3D printing, Scientific American has offered some insights:
"To scale up production, more work is needed in technology and regulation. The big hope is that new concrete formulas, or even new extrudable materials, will eventually be strong enough to do away with reinforcement. Safety rules also need to finalized."
This article is part of the ArchDaily Topic: Automation in Architecture. Every month we explore a topic in-depth through articles, interviews, news, and projects. Learn more about our monthly topics. As always, at ArchDaily we welcome the contributions of our readers; if you want to submit an article or project, contact us.


























